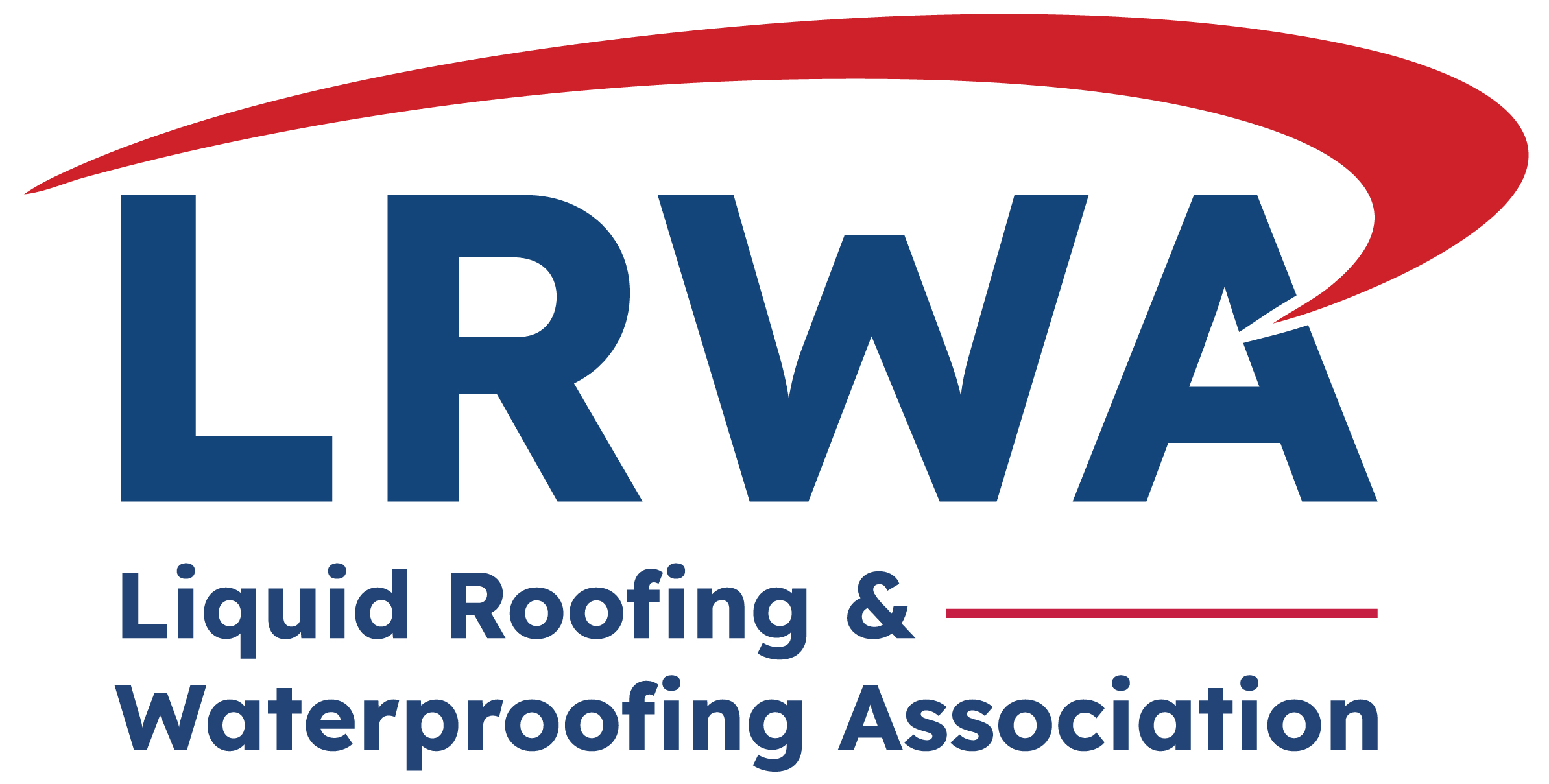
Parabit Solo Hot-Applied Roofing Systems
Manufacturer: Icopal
Materials: Hot Applied Polymer Modified Bitumen (Hot Melt)
Parabit Solo Hot-Applied Roofing Systems consist of a hot-applied modified bitumen, reinforced with interwoven glassfibre and used in conjunction with a range of modified bitumen roofing membranes.
The systems comprise:
- Icopal Parabit Hot Melt Compound — a polymer-modified bitumen hot-applied liquid membrane
- Parabit Solo Reinforcing Fabric — a resin-coated interwoven glassfibre reinforcement
- Icopal QD Bitumen Primer — a black, quick-drying bitumen priming solution, consisting of bitumens and hydrocarbon solvents, for use on concrete surfaces
- Power Elastomeric 250 Sand (covered by Product Sheet 2 of Certificate 91/2618) — a polyester-reinforced, SBSmodified bitumen membrane used in conjunction with Rootbar Capsheets on green roofs for upstands
- Thermaweld (covered by Product Sheet 4 of Certificate 07/4409) — a polyester-reinforced, SBS-modified bitumen membrane for torch-applied details at joints and upstands (not for use with green roofs)
- Rootbar Capsheet Mineral (covered by Product Sheet 1 of Certificate 05/4269) — a polyester-reinforced, SBSmodified bitumen membrane for use as an anti-root layer in green roof applications, and used instead of Power Elastomeric 250 Sand on green roofs. The capsheet has a mineral on the upper surface and thermofusible film on lower
- Rootbar Capsheet Sanded — a polyester-reinforced, SBS-modified bitumen membrane for use as an anti-root layer in green roof applications, and used instead of Power Elastomeric 250 Sand on green roofs. The capsheet has a sand finish on both sides
- Néodyl Strip and Néodyl Cord — an SBS-modified bitumen strip and a synthetic rubber cord, for use at changes of direction, structural joints and expansion joints, and covered with mineral layer
- Xtra-Seal Protection Board — a bitumen-impregnated, water-resistant cellulose board for use on sites where covering of the waterproofing is delayed and excessive foot traffic is anticipated.

Number: 15/5189 PS1 Issue 4
Issue date: 03/10/2022
Approved for use on
Flat Roofs Green Roofs Inverted Roofs Podium Decks Protected Roofs Roof Gardens Zero Falls Buried Roofs
For use as a waterproofing layer during installation on flat roofs, including zero fall, with limited access in:
- inverted roof specifications
- protected roof specifications (including podium deck roofs), eg covered by pavers or other suitable protection
- roof gardens or green roof systems.
Substrate
Concrete Timber
Concrete substrates to which the systems are to be applied must comply with the relevant requirements of BS 6229 : 2003 and, where appropriate, NHBC Standards 2018, Chapter 7.1. The following substrates are suitable for use with the systems:
- in-situ structural concrete
- precast concrete
- concrete block in vertical applications
- lightweight structural concrete (subject to the manufacturer’s recommendations)
- new exterior grade plywood (to BS EN 636 : 2012, Clause 8), fixed in accordance with the relevant requirements of BS 6229 : 2003 and BS 8217 : 2005.
Durability
Design Life of the Roof
When fully protected and subject to normal service conditions, the systems can provide an effective barrier to the transmission of liquid water and water vapour for the design life of the roof in which they are incorporated.
Installation Requirements
The systems should only be installed by trained contractors using specialist equipment.
Fire Safety
The systems, when protected by an inorganic covering (eg gravel or paving slabs) listed in the Annex of Commission Decision 2000/553/EC, can be considered to be unrestricted under the national Building Regulations.
A roof garden covered with a drainage layer of gravel 100 mm thick and a soil layer 300 mm thick will also be unrestricted.
In the opinion of the BBA, when used in irrigated roof gardens or green roofs, the membranes will also be unrestricted.
Exposed areas of the capsheets, when used with one of the surface finishes detailed in Approved Document B, Appendix A, Table A5, part iii (England and Wales) and Technical Booklet E, Table 4.6, part iv (Northern Ireland) (listed below), would be deemed to be unrestricted:
- bitumen-bedded stone chippings covering the whole surface to a depth of not less than 12.5 mm
- bitumen-bedded tiles of non-combustible materials
- sand and cement screed
- macadam.
The designation of exposed areas of the capsheets installed to other specifications should be confirmed by: England and Wales — test or assessment in accordance with Approved Document B, Appendix A, Clause 1 Scotland — test to conform to Mandatory Standard 2.8, clause 2.8.1, Northern Ireland — test or assessment by a UKAS-accredited laboratory, or an independent consultant with appropriate experience.
If allowed to dry, plants used in a roof garden may allow flame spread across the roof. This should be taken into consideration when selecting the plants. Appropriate planting irrigation and/or protection must be applied to ensure that the overall fire-rating of the roof is not compromised.
Certified Products
The following products are also covered by the same certification:
-
Downloads
-
BBA 15/5189 PS1
Document class :
Document type : File
-
Icopal
BMI House
2 Pitfield Kiln
Kiln Farm
Milton Keynes
MK11 3LW
